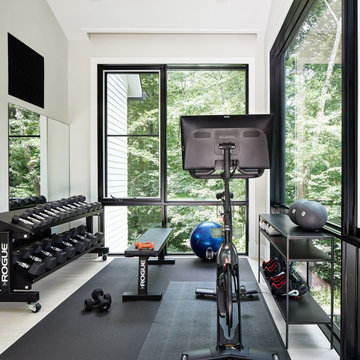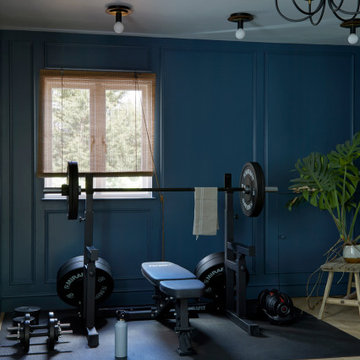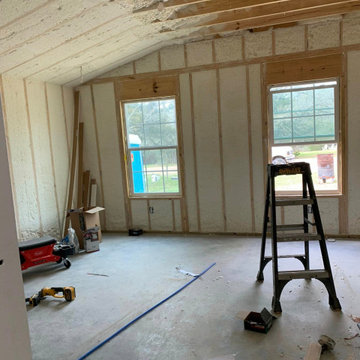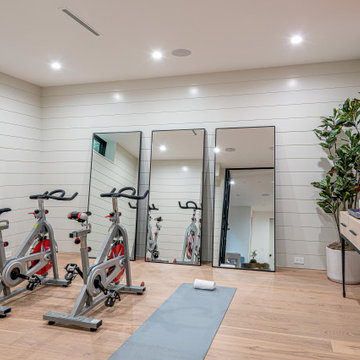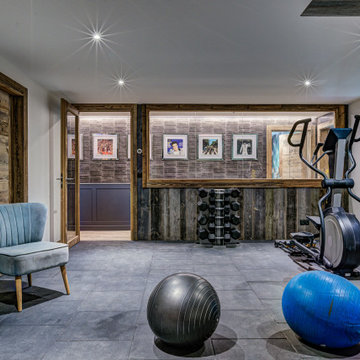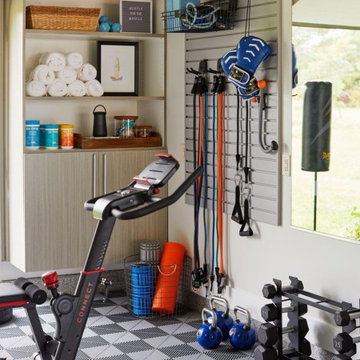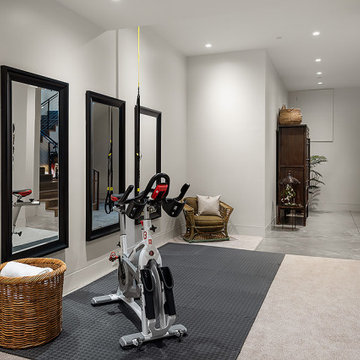28.924 Foto di palestre in casa
Filtra anche per:
Budget
Ordina per:Popolari oggi
1 - 20 di 28.924 foto

Fulfilling a vision of the future to gather an expanding family, the open home is designed for multi-generational use, while also supporting the everyday lifestyle of the two homeowners. The home is flush with natural light and expansive views of the landscape in an established Wisconsin village. Charming European homes, rich with interesting details and fine millwork, inspired the design for the Modern European Residence. The theming is rooted in historical European style, but modernized through simple architectural shapes and clean lines that steer focus to the beautifully aligned details. Ceiling beams, wallpaper treatments, rugs and furnishings create definition to each space, and fabrics and patterns stand out as visual interest and subtle additions of color. A brighter look is achieved through a clean neutral color palette of quality natural materials in warm whites and lighter woods, contrasting with color and patterned elements. The transitional background creates a modern twist on a traditional home that delivers the desired formal house with comfortable elegance.

Louisa, San Clemente Coastal Modern Architecture
The brief for this modern coastal home was to create a place where the clients and their children and their families could gather to enjoy all the beauty of living in Southern California. Maximizing the lot was key to unlocking the potential of this property so the decision was made to excavate the entire property to allow natural light and ventilation to circulate through the lower level of the home.
A courtyard with a green wall and olive tree act as the lung for the building as the coastal breeze brings fresh air in and circulates out the old through the courtyard.
The concept for the home was to be living on a deck, so the large expanse of glass doors fold away to allow a seamless connection between the indoor and outdoors and feeling of being out on the deck is felt on the interior. A huge cantilevered beam in the roof allows for corner to completely disappear as the home looks to a beautiful ocean view and Dana Point harbor in the distance. All of the spaces throughout the home have a connection to the outdoors and this creates a light, bright and healthy environment.
Passive design principles were employed to ensure the building is as energy efficient as possible. Solar panels keep the building off the grid and and deep overhangs help in reducing the solar heat gains of the building. Ultimately this home has become a place that the families can all enjoy together as the grand kids create those memories of spending time at the beach.
Images and Video by Aandid Media.
Trova il professionista locale adatto per il tuo progetto

Idee per uno studio yoga classico con pareti grigie, pavimento in legno massello medio e pavimento marrone

Ispirazione per una palestra multiuso tradizionale di medie dimensioni con pareti beige e pavimento in legno massello medio

Foto di una grande palestra multiuso design con pavimento con piastrelle in ceramica e pareti beige

Matthew Millman
Ispirazione per uno studio yoga minimalista di medie dimensioni con parquet scuro
Ispirazione per uno studio yoga minimalista di medie dimensioni con parquet scuro
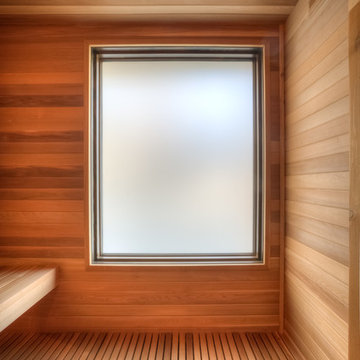
Sauna off exercise room.
Foto di una palestra in casa rustica
Foto di una palestra in casa rustica

Ispirazione per uno studio yoga stile marinaro di medie dimensioni con pareti bianche, parquet chiaro e pavimento beige

Compact, bright, and mighty! This home gym tucked in a corner room makes working out easy.
Ispirazione per una piccola palestra in casa american style con pareti grigie, pavimento in gres porcellanato, pavimento grigio e soffitto a volta
Ispirazione per una piccola palestra in casa american style con pareti grigie, pavimento in gres porcellanato, pavimento grigio e soffitto a volta

We are excited to share the grand reveal of this fantastic home gym remodel we recently completed. What started as an unfinished basement transformed into a state-of-the-art home gym featuring stunning design elements including hickory wood accents, dramatic charcoal and gold wallpaper, and exposed black ceilings. With all the equipment needed to create a commercial gym experience at home, we added a punching column, rubber flooring, dimmable LED lighting, a ceiling fan, and infrared sauna to relax in after the workout!
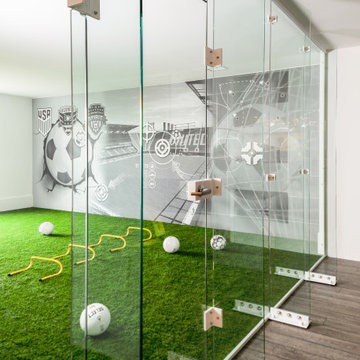
Home soccer training area. Glass wall, turf floor, moveable workout storage, digital graphic target wall. 5 target locations on wall have rear pressure sensors that trigger digital counter for scoring. Room is used for skills, speed/agility, and ball strike accuracy.
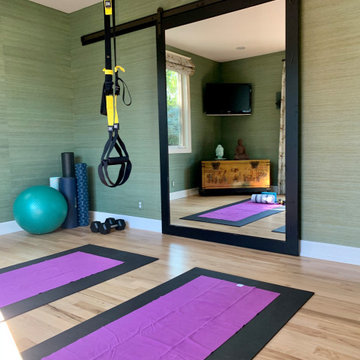
Yoga Room/ Home Gym
Hickory/pecan floors and grasscloth walls
Foto di una palestra in casa con parquet chiaro
Foto di una palestra in casa con parquet chiaro
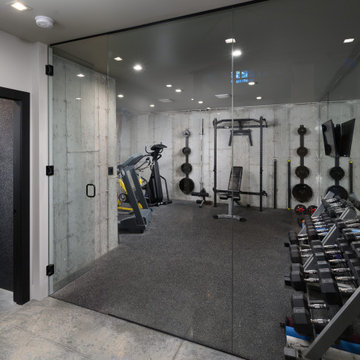
Foto di una palestra multiuso industriale con pareti grigie, moquette e pavimento grigio
28.924 Foto di palestre in casa
1
