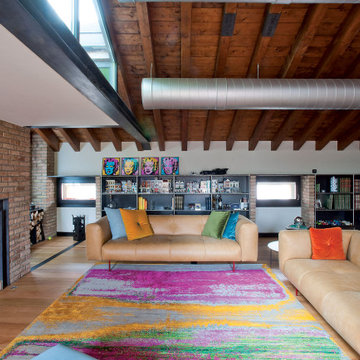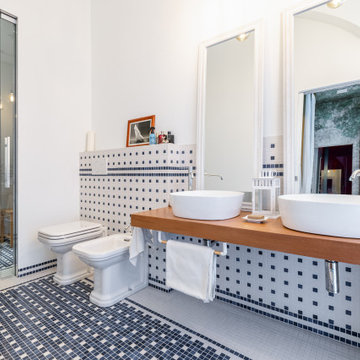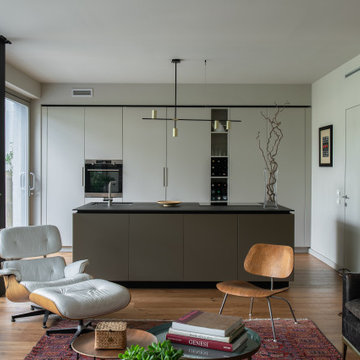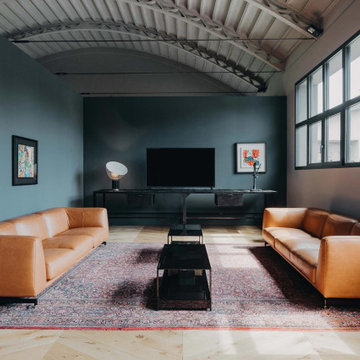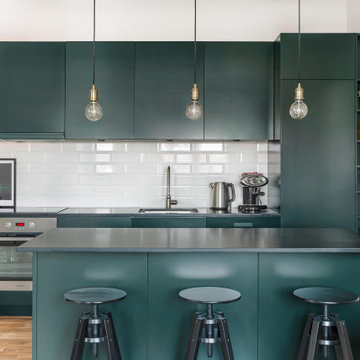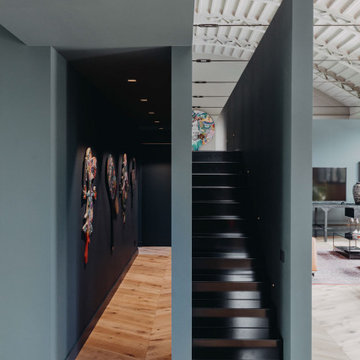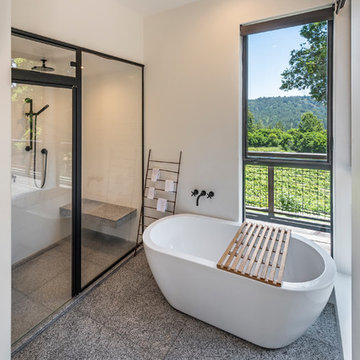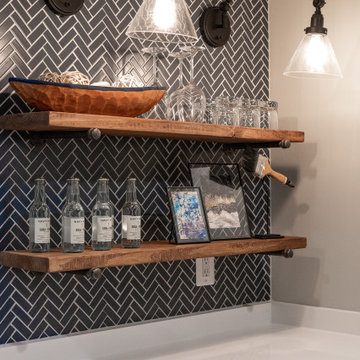Foto di case e interni industriali
Trova il professionista locale adatto per il tuo progetto

Chillen und die Natur genießen wird in diesem Wohnzimmer möglich. Setzen Sie sich in das Panoramafenster und lesen Sie gemütlich ein Buch - hier kommen Sie zur Ruhe.

In the master suite, custom side tables made of vintage card catalogs flank a dark gray and blue bookcase laid out in a herringbone pattern that takes up the entire wall behind the upholstered headboard.

The brief for this project involved completely re configuring the space inside this industrial warehouse style apartment in Chiswick to form a one bedroomed/ two bathroomed space with an office mezzanine level. The client wanted a look that had a clean lined contemporary feel, but with warmth, texture and industrial styling. The space features a colour palette of dark grey, white and neutral tones with a bespoke kitchen designed by us, and also a bespoke mural on the master bedroom wall.

Immagine di una stanza da bagno industriale con WC a due pezzi, parquet scuro e lavabo sospeso

Gut renovation of 1880's townhouse. New vertical circulation and dramatic rooftop skylight bring light deep in to the middle of the house. A new stair to roof and roof deck complete the light-filled vertical volume. Programmatically, the house was flipped: private spaces and bedrooms are on lower floors, and the open plan Living Room, Dining Room, and Kitchen is located on the 3rd floor to take advantage of the high ceiling and beautiful views. A new oversized front window on 3rd floor provides stunning views across New York Harbor to Lower Manhattan.
The renovation also included many sustainable and resilient features, such as the mechanical systems were moved to the roof, radiant floor heating, triple glazed windows, reclaimed timber framing, and lots of daylighting.
All photos: Lesley Unruh http://www.unruhphoto.com/

John Lennon
Immagine di un piccolo cucina con isola centrale industriale con lavello a doppia vasca, ante in stile shaker, ante nere, top in quarzo composito, elettrodomestici in acciaio inossidabile e pavimento in vinile
Immagine di un piccolo cucina con isola centrale industriale con lavello a doppia vasca, ante in stile shaker, ante nere, top in quarzo composito, elettrodomestici in acciaio inossidabile e pavimento in vinile

J. Asnes
Foto di una cucina parallela industriale con top in cemento, elettrodomestici in acciaio inossidabile, lavello a doppia vasca, ante lisce e ante bianche
Foto di una cucina parallela industriale con top in cemento, elettrodomestici in acciaio inossidabile, lavello a doppia vasca, ante lisce e ante bianche
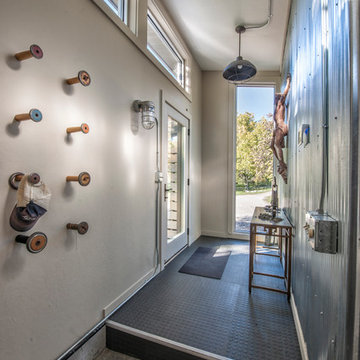
Randy Colwell
Foto di un ingresso o corridoio industriale con pavimento in cemento e pareti bianche
Foto di un ingresso o corridoio industriale con pavimento in cemento e pareti bianche
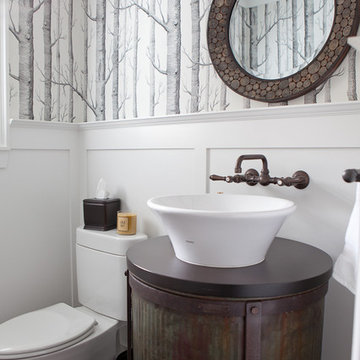
Photographer - Laurie Black
Idee per un bagno di servizio industriale con lavabo a bacinella
Idee per un bagno di servizio industriale con lavabo a bacinella
Foto di case e interni industriali
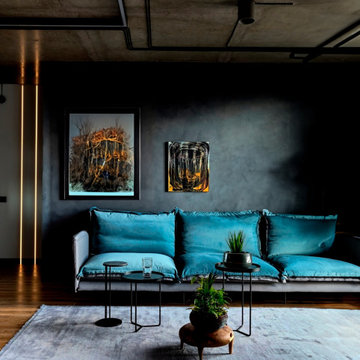
An opulent living room with a view of a gray-turquoise sofa set against dark gray walls. The industrial luxury style is embodied in the lavish furnishings, creating a space that seamlessly combines comfort with sophisticated design.
1


















