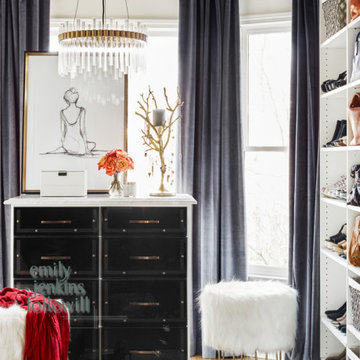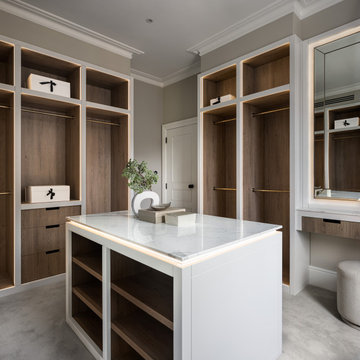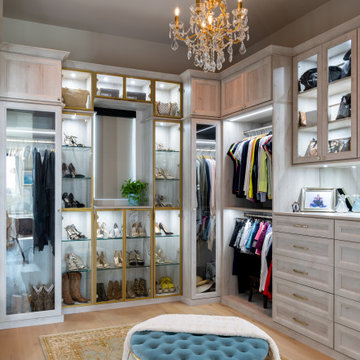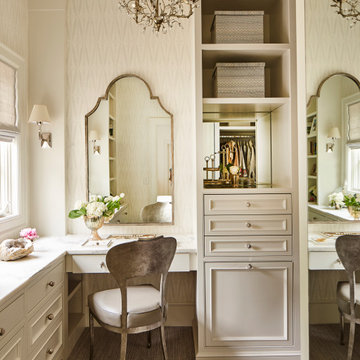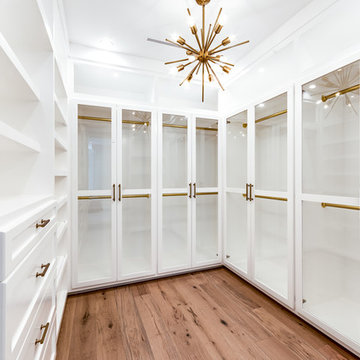Armadi e Cabine Armadio classici
Filtra anche per:
Budget
Ordina per:Popolari oggi
1 - 20 di 58.967 foto
1 di 2

Walk-In closet with raised panel drawer fronts, slanted shoe shelves, and tilt-out hamper.
Immagine di una grande cabina armadio unisex tradizionale con ante con bugna sagomata, ante bianche e moquette
Immagine di una grande cabina armadio unisex tradizionale con ante con bugna sagomata, ante bianche e moquette

Ispirazione per una piccola cabina armadio unisex tradizionale con nessun'anta, ante bianche, pavimento beige e moquette
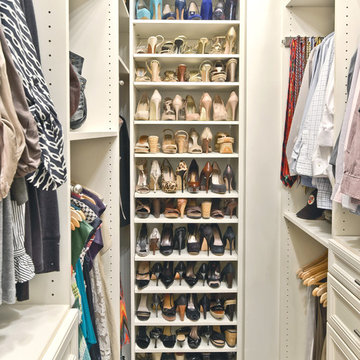
Organized Living Classica closet design in bisque. Organization tip & image from pro organizer, Amanda LeBlanc: store shoes heel to toe - not only does make it easy to see them, it also help you save space! See more Classica designs: http://organizedliving.com/home/products/classica/inspiration-gallery
Trova il professionista locale adatto per il tuo progetto

Approximately 160 square feet, this classy HIS & HER Master Closet is the first Oregon project of Closet Theory. Surrounded by the lush Oregon green beauty, this exquisite 5br/4.5b new construction in prestigious Dunthorpe, Oregon needed a master closet to match.
Features of the closet:
White paint grade wood cabinetry with base and crown
Cedar lining for coats behind doors
Furniture accessories include chandelier and ottoman
Lingerie Inserts
Pull-out Hooks
Tie Racks
Belt Racks
Flat Adjustable Shoe Shelves
Full Length Framed Mirror
Maison Inc. was lead designer for the home, Ryan Lynch of Tricolor Construction was GC, and Kirk Alan Wood & Design were the fabricators.

Rob Karosis Photography
www.robkarosis.com
Foto di armadi e cabine armadio chic con parquet chiaro
Foto di armadi e cabine armadio chic con parquet chiaro

What woman doesn't need a space of their own?!? With this gorgeous dressing room my client is able to relax and enjoy the process of getting ready for her day. We kept the hanging open and easily accessible while still giving a boutique feel to the space. We paint matched the existing room crown to give this unit a truly built in look.

Double barn doors make a great entryway into this large his and hers master closet.
Photos by Chris Veith
Immagine di un'ampia cabina armadio unisex tradizionale con ante in legno bruno, parquet chiaro e ante lisce
Immagine di un'ampia cabina armadio unisex tradizionale con ante in legno bruno, parquet chiaro e ante lisce

Immagine di una grande cabina armadio unisex chic con nessun'anta, ante bianche, pavimento in legno massello medio e pavimento marrone

Wiff Harmer
Immagine di un ampio spazio per vestirsi per uomo chic con ante in legno chiaro, ante con riquadro incassato e pavimento in legno massello medio
Immagine di un ampio spazio per vestirsi per uomo chic con ante in legno chiaro, ante con riquadro incassato e pavimento in legno massello medio

Architect: Carol Sundstrom, AIA
Contractor: Adams Residential Contracting
Photography: © Dale Lang, 2010
Esempio di un armadio o armadio a muro unisex classico di medie dimensioni con ante con riquadro incassato, ante bianche e parquet chiaro
Esempio di un armadio o armadio a muro unisex classico di medie dimensioni con ante con riquadro incassato, ante bianche e parquet chiaro

Master closet with unique chandelier and wallpaper with vintage chair and floral rug.
Idee per una cabina armadio unisex tradizionale di medie dimensioni con ante di vetro, parquet scuro e pavimento marrone
Idee per una cabina armadio unisex tradizionale di medie dimensioni con ante di vetro, parquet scuro e pavimento marrone

This stunning custom master closet is part of a whole house design and renovation project by Haven Design and Construction. The homeowners desired a master suite with a dream closet that had a place for everything. We started by significantly rearranging the master bath and closet floorplan to allow room for a more spacious closet. The closet features lighted storage for purses and shoes, a rolling ladder for easy access to top shelves, pull down clothing rods, an island with clothes hampers and a handy bench, a jewelry center with mirror, and ample hanging storage for clothing.

A fabulous new walk-in closet with an accent wallpaper.
Photography (c) Jeffrey Totaro.
Ispirazione per una cabina armadio per donna chic di medie dimensioni con ante di vetro, ante bianche, pavimento in legno massello medio e pavimento marrone
Ispirazione per una cabina armadio per donna chic di medie dimensioni con ante di vetro, ante bianche, pavimento in legno massello medio e pavimento marrone
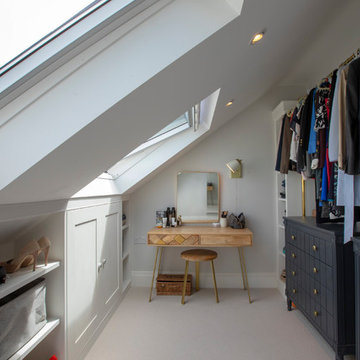
Paulina Sobczak Photography
Foto di una cabina armadio unisex chic di medie dimensioni con moquette, pavimento grigio, ante in stile shaker e ante bianche
Foto di una cabina armadio unisex chic di medie dimensioni con moquette, pavimento grigio, ante in stile shaker e ante bianche
Armadi e Cabine Armadio classici
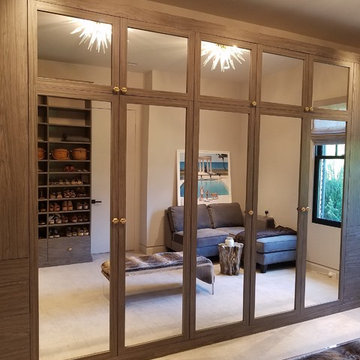
Immagine di una grande cabina armadio unisex chic con nessun'anta, ante in legno bruno, moquette e pavimento beige
1
