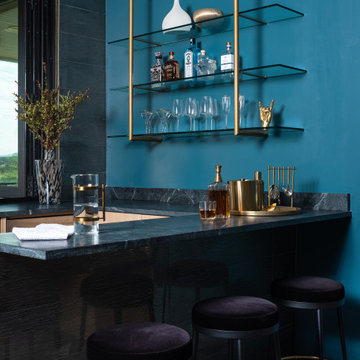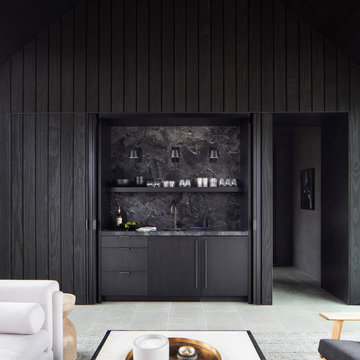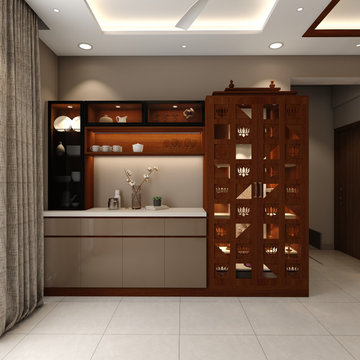131.458 Foto di angoli bar
Filtra anche per:
Budget
Ordina per:Popolari oggi
1 - 20 di 131.458 foto

Idee per un angolo bar senza lavandino chic con nessun lavello, ante in stile shaker, ante in legno chiaro, top in marmo, paraspruzzi bianco, paraspruzzi con piastrelle diamantate, parquet chiaro, pavimento beige e top bianco

The homeowner's wide range of tastes coalesces in this lovely kitchen and mudroom. Vintage, modern, English, and mid-century styles form one eclectic and alluring space. Rift-sawn white oak cabinets in warm almond, textured white subway tile, white island top, and a custom white range hood lend lots of brightness while black perimeter countertops and a Laurel Woods deep green finish on the island and beverage bar balance the palette with a unique twist on farmhouse style.

Butler's Pantry
Immagine di un angolo bar minimalista di medie dimensioni con nessun lavello, ante in stile shaker, ante nere, paraspruzzi bianco, parquet chiaro e top bianco
Immagine di un angolo bar minimalista di medie dimensioni con nessun lavello, ante in stile shaker, ante nere, paraspruzzi bianco, parquet chiaro e top bianco
Trova il professionista locale adatto per il tuo progetto

Kitchen, Butlers Pantry and Bathroom Update with Quartz Collection
Ispirazione per un piccolo angolo bar con lavandino tradizionale con ante con riquadro incassato, ante bianche, top in quarzo composito, paraspruzzi beige, paraspruzzi con piastrelle di vetro, pavimento marrone, top nero e pavimento in legno massello medio
Ispirazione per un piccolo angolo bar con lavandino tradizionale con ante con riquadro incassato, ante bianche, top in quarzo composito, paraspruzzi beige, paraspruzzi con piastrelle di vetro, pavimento marrone, top nero e pavimento in legno massello medio
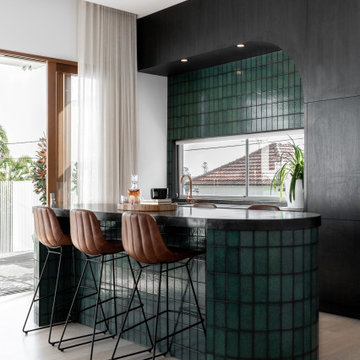
Project by Lumi the House and Inspired Built
Photography by ABI Interiors
Ispirazione per un angolo bar minimal
Ispirazione per un angolo bar minimal

Picture Perfect House
Idee per un angolo bar con lavandino tradizionale di medie dimensioni con lavello sottopiano, ante nere, paraspruzzi nero, top nero, parquet scuro, ante in stile shaker, top in saponaria e pavimento marrone
Idee per un angolo bar con lavandino tradizionale di medie dimensioni con lavello sottopiano, ante nere, paraspruzzi nero, top nero, parquet scuro, ante in stile shaker, top in saponaria e pavimento marrone

The wet bar includes a built-in wine cooler and a highlight in this stunning kitchen renovation is the ceiling hung glass and metal shelving unit that is truly a piece of art.
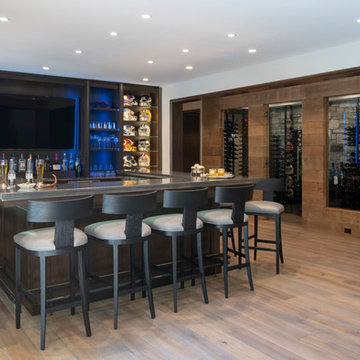
Foto di un bancone bar stile rurale con nessun'anta, ante in legno bruno, parquet chiaro e top grigio

Idee per un angolo bar con lavandino stile marinaro con lavello sottopiano, ante di vetro, ante bianche, paraspruzzi bianco, parquet scuro e top bianco
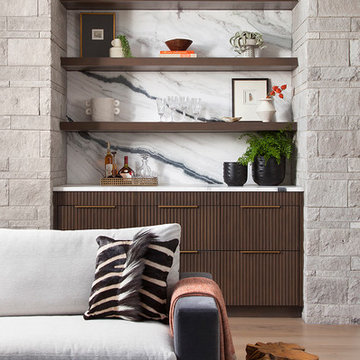
Shoberg Homes- Contractor
Studio Seiders - Interior Design
Ryann Ford Photography, LLC
Ispirazione per un angolo bar design
Ispirazione per un angolo bar design

Cynthia Lynn
Foto di un grande angolo bar con lavandino chic con ante di vetro, ante blu, top in quarzo composito, parquet scuro, pavimento marrone e top bianco
Foto di un grande angolo bar con lavandino chic con ante di vetro, ante blu, top in quarzo composito, parquet scuro, pavimento marrone e top bianco

Ispirazione per un piccolo angolo bar classico con ante bianche, top in quarzite, parquet scuro, nessun lavello e ante in stile shaker

An office with a view and wine bar...can it get any better? Custom cabinetry with lighting highlights the accessories and glassware for guests to enjoy. Our executive level office offers refreshment with refined taste. The Cambria quartz countertop is timeless, functional and beautiful. The floating shelves offer a display area and there is plenty of storage in the custom cabinets
Photography by Lydia Cutter
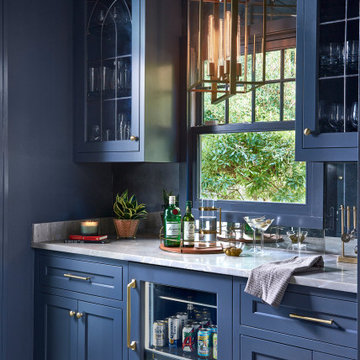
This renovation project of a 1920s home included a kitchen, bar/mudroom, laundry room, guest bathroom and primary bathroom. This home, located in the Virginia Highland neighborhood of Atlanta, had an unusual layout and a good bit of unused space. The two main goals were to bring the outdated spaces to suit modern living standards, and to better utilize the space.

A custom home bar is always a great addition. From the walnut wood cabinets to the built-in beverage fridge, this is the perfect little space.
Idee per un angolo bar senza lavandino classico con ante in stile shaker, ante in legno scuro, paraspruzzi bianco, pavimento in legno massello medio, pavimento marrone e top bianco
Idee per un angolo bar senza lavandino classico con ante in stile shaker, ante in legno scuro, paraspruzzi bianco, pavimento in legno massello medio, pavimento marrone e top bianco
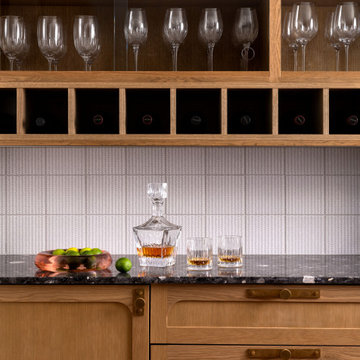
Midcentury home bar with medium wood built-ins.
Immagine di un angolo bar classico con ante con riquadro incassato, ante in legno scuro, paraspruzzi bianco e top nero
Immagine di un angolo bar classico con ante con riquadro incassato, ante in legno scuro, paraspruzzi bianco e top nero

The original Family Room was half the size with heavy dark woodwork everywhere. A major refresh was in order to lighten, brighten, and expand. The custom cabinetry drawings for this addition were a beast to finish, but the attention to detail paid off in spades. One of the first decor items we selected was the wallpaper in the Butler’s Pantry. The green in the trees offset the white in a fresh whimsical way while still feeling classic.
Cincinnati area home addition and remodel focusing on the addition of a Butler’s Pantry and the expansion of an existing Family Room. The Interior Design scope included custom cabinetry and custom built-in design and drawings, custom fireplace design and drawings, fireplace marble selection, Butler’s Pantry countertop selection and cut drawings, backsplash tile design, plumbing selections, and hardware and shelving detailed selections. The decor scope included custom window treatments, furniture, rugs, lighting, wallpaper, and accessories.
131.458 Foto di angoli bar
1
