Backsplash Help!
Jacqueline Lee
9 anni fa
Ultima modifica:9 anni fa
Risposta in evidenza
Ordina per:Più vecchia
Commenti (133)
Jacqueline Lee
9 anni faJacqueline Lee
9 anni faUltima modifica: 9 anni faJacqueline Lee
9 anni faJacqueline Lee
9 anni faUltima modifica: 9 anni faJacqueline Lee
9 anni faUltima modifica: 9 anni faJacqueline Lee
9 anni faJacqueline Lee
9 anni faJacqueline Lee
9 anni faUltima modifica: 9 anni faJacqueline Lee
9 anni faUltima modifica: 9 anni faJacqueline Lee
9 anni faJacqueline Lee
9 anni faJacqueline Lee
9 anni faJacqueline Lee
9 anni faInterior Affairs -- Vickie Daeley
9 anni fasandradclark
9 anni faWard Designs
9 anni faJacqueline Lee
9 anni faJacqueline Lee
9 anni faJacqueline Lee
9 anni faJacqueline Lee
9 anni faJacqueline Lee
9 anni faUltima modifica: 9 anni faJacqueline Lee
9 anni faWard Designs
9 anni faJacqueline Lee
9 anni faJacqueline Lee
9 anni faUltima modifica: 9 anni faJacqueline Lee
9 anni faUltima modifica: 9 anni faJacqueline Lee
9 anni faUltima modifica: 9 anni faJacqueline Lee
9 anni faJacqueline Lee
9 anni faWard Designs
9 anni faNatalie
9 anni faAnn
9 anni fasandradclark
9 anni fasandradclark
9 anni fa

Sponsorizzato
Ricarica la pagina per non vedere più questo specifico annuncio


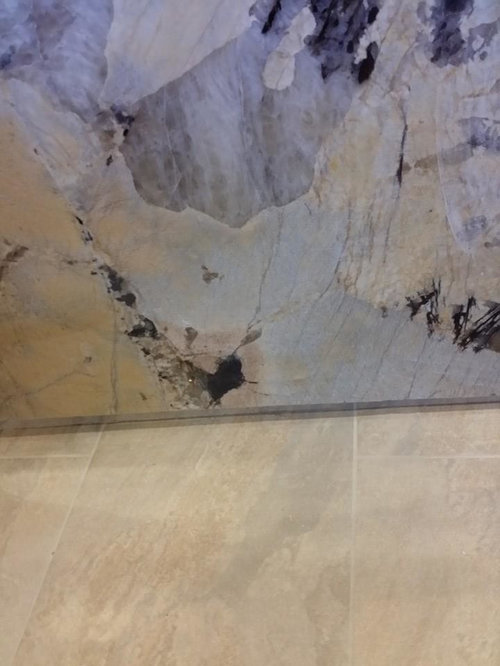

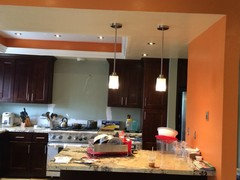
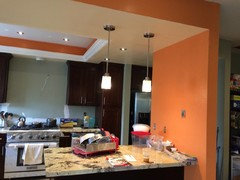

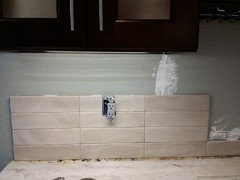

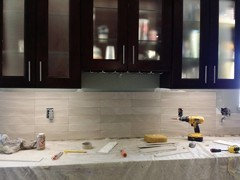
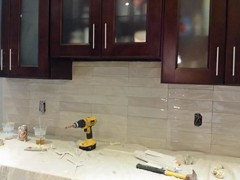


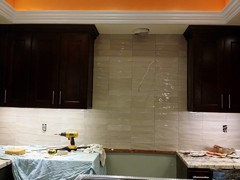
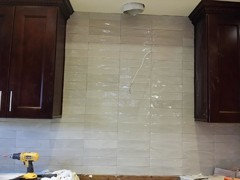
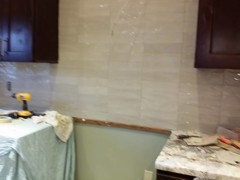

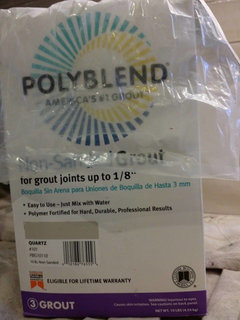
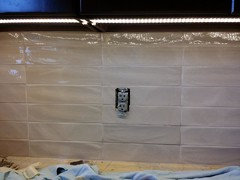



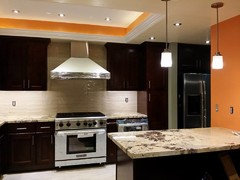
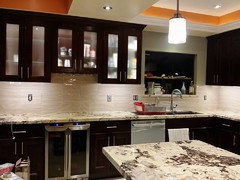
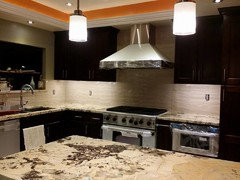
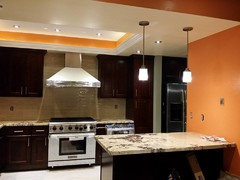

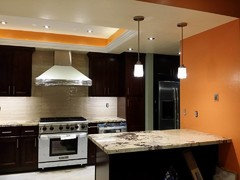


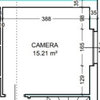

Maureen